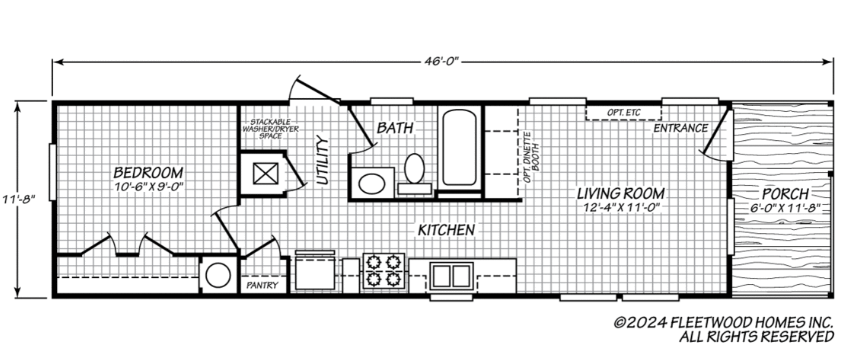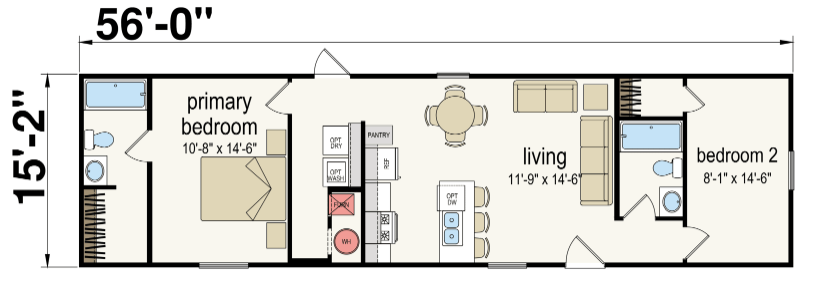Details
Bedrooms
1
Bathrooms
1
Square Feet
480
Sections
Single Wide
Manufacturer
Fleetwood Homes
Base Price
The The Rose model has 1 Beds and 1 Baths. This 480 square foot Single Wide home is available now.


2 Beds • 2 Baths • 746 sqft
Sections
Single Wide
Manufacturer
Champion Homes
2 Beds • 2 Baths • 800 sqft
Sections
Single Wide
Manufacturer
Champion Homes

2 Beds • 2 Baths • 850 sqft
Sections
Single Wide
Manufacturer
Champion Homes